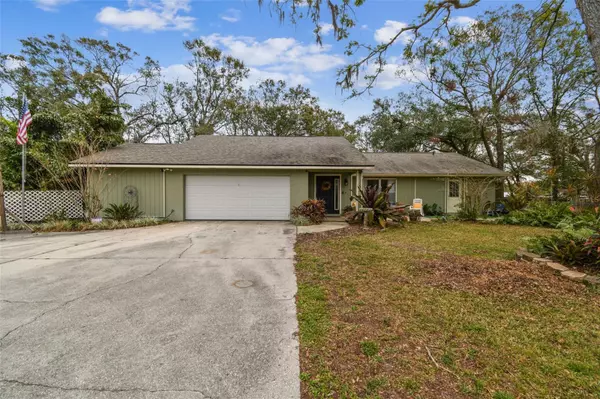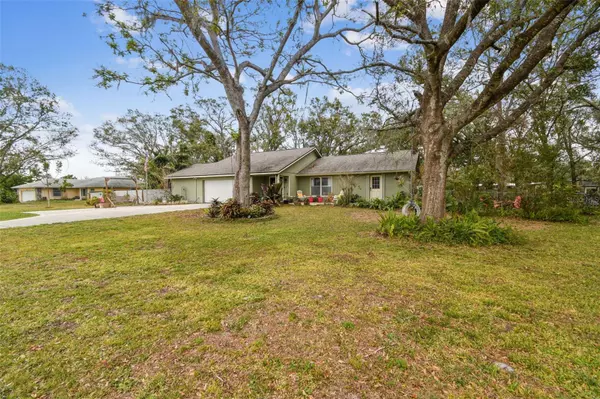1115 154TH ST NE Bradenton, FL 34212
UPDATED:
01/20/2025 01:07 AM
Key Details
Property Type Single Family Home
Sub Type Single Family Residence
Listing Status Active
Purchase Type For Sale
Square Footage 1,684 sqft
Price per Sqft $354
Subdivision River Spgs
MLS Listing ID TB8339004
Bedrooms 3
Full Baths 2
HOA Y/N No
Originating Board Stellar MLS
Year Built 1990
Annual Tax Amount $1,332
Lot Size 1.000 Acres
Acres 1.0
Property Description
As you walk in, you are greeted by an open and airy main living space filled with natural light, vaulted ceilings and charm. The recently updated kitchen is a true highlight, featuring upgraded stainless steel appliances, a farmhouse sink, and a large oversized island with bar seating and ample counter space. A spacious eat-in dining area opens to the living room, creating a perfect flow for entertaining. A large sliding glass door off the dining area leads to the expansive fenced backyard, complete with a shed and cross-fencing already in place for chickens and geese, making it ideal for those with a hobby farm or who enjoy outdoor living.
The home also boasts a desirable split floor plan accented with custom sliding barn doors. The spacious owner's retreat includes a large walk-in closet, a modern, updated bathroom, and an attached laundry room that also connects to the oversized 2-car garage—offering convenience and ample storage space for all your needs.
On the opposite side of the main living area you will find the secondary bedrooms (2nd and 3rd) separated by the updated full second bathroom. These secondary bedrooms enjoy the privacy of their own separate entrance, making it an excellent option for rental income potential, a mother-in-law suite, or a private retreat for guests.
Other standout features include a newer roof(2020), updated A/C system(2021), and a recently pumped septic tank for peace of mind. The oversized garage provides plenty of room for vehicles, toys, and tools, while the neighborhood offers access to a serene river—perfect for your outdoor adventures.
Conveniently located near dining, shopping, and major highways, this home ensures you're just a short drive from the stunning beaches and all that the Tampa Bay area has to offer. Whether you're looking for a peaceful retreat or easy access to local amenities and attractions, this property offers the best of both worlds.
Location
State FL
County Manatee
Community River Spgs
Zoning RSF1
Direction NE
Interior
Interior Features Eat-in Kitchen, Kitchen/Family Room Combo, Open Floorplan, Primary Bedroom Main Floor, Solid Surface Counters, Solid Wood Cabinets, Split Bedroom, Walk-In Closet(s)
Heating Central
Cooling Central Air
Flooring Tile
Fireplace false
Appliance Dishwasher, Microwave, Refrigerator
Laundry Inside, Laundry Room
Exterior
Exterior Feature Sliding Doors
Garage Spaces 2.0
Utilities Available Cable Connected, Electricity Connected, Water Connected
Roof Type Shingle
Attached Garage true
Garage true
Private Pool No
Building
Entry Level One
Foundation Slab
Lot Size Range 1 to less than 2
Sewer Septic Tank
Water Public
Structure Type Block
New Construction false
Schools
Elementary Schools Gene Witt Elementary
Middle Schools Carlos E. Haile Middle
High Schools Parrish Community High
Others
Senior Community No
Ownership Fee Simple
Acceptable Financing Cash, Conventional, FHA, USDA Loan, VA Loan
Listing Terms Cash, Conventional, FHA, USDA Loan, VA Loan
Special Listing Condition None




