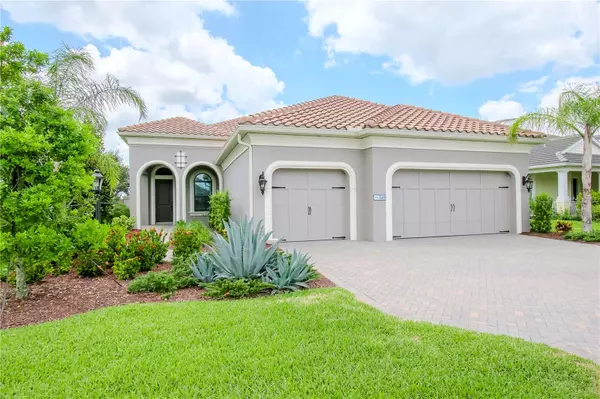1069 RIVER WIND CIR Bradenton, FL 34212
UPDATED:
01/18/2025 03:52 PM
Key Details
Property Type Single Family Home
Sub Type Single Family Residence
Listing Status Active
Purchase Type For Sale
Square Footage 2,317 sqft
Price per Sqft $340
Subdivision River Wind
MLS Listing ID TB8338026
Bedrooms 3
Full Baths 2
HOA Fees $690/qua
HOA Y/N Yes
Originating Board Stellar MLS
Year Built 2022
Annual Tax Amount $6,872
Lot Size 10,018 Sqft
Acres 0.23
Property Description
This meticulously maintained Neal Signature Custom Built Montecito floorplan offers an ABSOLUTELY BEAUTIFUL, nearly new Mediterranean-style home that's ready for you to move in as a primary residence or secondary home. Surrounded by lush landscaping, this stunning 3-bedroom, 2-bathroom residence boasts a pristine condition and is perfect for either a seasonal retreat or a primary residence. The gourmet kitchen is a chef's delight with an oversized island topped with quartz, custom wood cabinetry, 42-inch upgraded upper cabinets with glass inserts, pull-out drawers and a double pull-out trash cabinet. It features GE stainless steel appliances, including convection microwave/ovens, a vented hood, tile backsplash, and under-mount lighting. The open floorplan showcases coffered ceilings and recessed lighting in both the great room and the owner's suite. Ample windows with custom shutters and a sliding glass door with a motorized shade leads to a large 27x16 screened and covered lanai with a relaxing lap pool, pavered deck, and is plumbed for an outdoor kitchen. Off the great room, you'll find a versatile private office/study space featuring elegant glass French doors and wood flooring. The owner's suite includes a sitting area, two walk-in closets, tile floors, tray ceilings, and an ensuite bath with a large step-in shower complete with a soap/shampoo niche and dual sinks. The two secondary bedrooms are adorned with plush carpet, upgraded window shutters, and walk-in closets, while the second bathroom features wood cabinetry, quartz countertops, and a tub/shower combo. The laundry room is equally impressive, equipped with custom wood cabinetry, quartz countertops, a decorative tile backsplash, and a utility sink. The entire house features the popular wood-look wide plank floor tile, designer fixtures, lightning, deluxe tile, and upgraded carpeting. A spacious pavered 3-car garage meets all your storage needs, and the home is accentuated by oversized baseboards and crown molding throughout. River Wind offers the best of both worlds with no CDD and low HOA fees. Ideally positioned for easy commutes to St. Pete and Sarasota, and just minutes from Lakewood Ranch. The community is close to shopping, fine dining, A+ rated schools, medical facilities, polo grounds, multiple international airports, and award-winning beaches. The community amenities include a tiki hut for entertaining, an overlook deck with serene views of the Manatee River, and effortless kayak launches.
Location
State FL
County Manatee
Community River Wind
Zoning PDR
Rooms
Other Rooms Den/Library/Office, Family Room
Interior
Interior Features Coffered Ceiling(s), High Ceilings, Solid Surface Counters, Walk-In Closet(s)
Heating Electric
Cooling Central Air
Flooring Carpet, Ceramic Tile, Wood
Fireplace false
Appliance Built-In Oven, Convection Oven, Cooktop, Dishwasher, Disposal, Electric Water Heater, Microwave, Range Hood, Refrigerator
Laundry Inside, Laundry Room
Exterior
Exterior Feature Hurricane Shutters, Irrigation System, Rain Gutters, Shade Shutter(s), Sidewalk, Sliding Doors, Sprinkler Metered
Garage Spaces 3.0
Pool Child Safety Fence, Deck, Gunite, In Ground, Screen Enclosure
Community Features Community Mailbox, Deed Restrictions, Gated Community - No Guard
Utilities Available Cable Available, Electricity Connected, Fiber Optics, Fire Hydrant, Phone Available, Sewer Connected, Sprinkler Recycled, Underground Utilities, Water Connected
Water Access Yes
Water Access Desc River
Roof Type Tile
Porch Covered, Deck, Front Porch
Attached Garage true
Garage true
Private Pool Yes
Building
Lot Description Private
Entry Level One
Foundation Slab
Lot Size Range 0 to less than 1/4
Builder Name Neal Signature Homes
Sewer Public Sewer
Water Public
Architectural Style Mediterranean
Structure Type Block,Concrete,Stucco
New Construction false
Schools
Elementary Schools Gene Witt Elementary
Middle Schools Carlos E. Haile Middle
High Schools Parrish Community High
Others
Pets Allowed Cats OK, Dogs OK
Senior Community No
Ownership Fee Simple
Monthly Total Fees $230
Acceptable Financing Cash, Conventional, VA Loan
Membership Fee Required Required
Listing Terms Cash, Conventional, VA Loan
Special Listing Condition None




