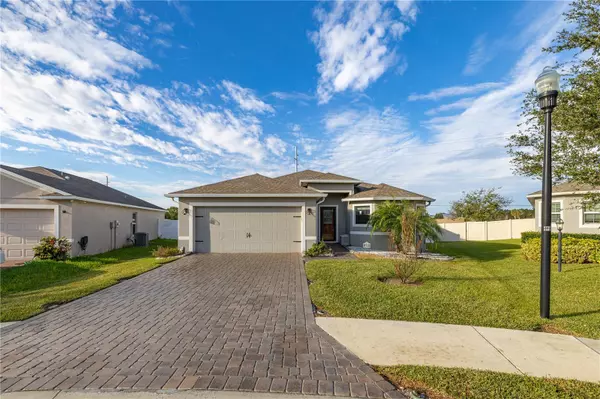113 PROMENADE CT Auburndale, FL 33823
UPDATED:
02/27/2025 03:33 AM
Key Details
Property Type Single Family Home
Sub Type Single Family Residence
Listing Status Active
Purchase Type For Sale
Square Footage 1,816 sqft
Price per Sqft $228
Subdivision Lake Mariana Reserve Ph 1
MLS Listing ID S5117639
Bedrooms 4
Full Baths 2
Construction Status Completed
HOA Fees $317/qua
HOA Y/N Yes
Originating Board Stellar MLS
Annual Recurring Fee 1269.28
Year Built 2018
Annual Tax Amount $2,997
Lot Size 9,583 Sqft
Acres 0.22
Property Sub-Type Single Family Residence
Property Description
A smartly designed open concept with a 3-way split provides plenty of privacy and the ability to designate rooms according to your needs. A centered great room is not only convenient but the perfect location to overlook your very own tropical oasis, where you can extend your entertaining space by simply opening your sliders to the covered patio and screen-enclosed, heated pool. An additional outdoor entertaining space beckons you to warm up by the fire pit on cooler days, and the more than spacious yard provides plenty of room for a garden, little ones and pets alike. The owned solar panels provide extreme savings and peace of mind, knowing that you can be comfortable year round without worrying about the cost.
Built by Southern Homes, this local builder provides 30 years of experience in building quality new homes of superior design with a stellar customer service rating and business longevity. From the beautiful and uniquely designed kitchen to the enormous walk-in closet located in the large primary suite to the heated pool, this home provides what you need to live your best Florida life, whether you're a growing family or slowing down and looking forward to enjoying the next chapter. When you see everything this fantastic home offers, you'll be saying "Welcome Home"!
Location
State FL
County Polk
Community Lake Mariana Reserve Ph 1
Rooms
Other Rooms Attic
Interior
Interior Features Ceiling Fans(s), Open Floorplan, Primary Bedroom Main Floor, Stone Counters, Walk-In Closet(s), Window Treatments
Heating Heat Pump
Cooling Central Air
Flooring Ceramic Tile, Luxury Vinyl
Furnishings Negotiable
Fireplace false
Appliance Cooktop, Dishwasher, Disposal, Dryer, Electric Water Heater, Exhaust Fan, Ice Maker, Microwave, Range Hood, Refrigerator, Washer
Laundry Laundry Room
Exterior
Exterior Feature Irrigation System, Lighting, Sidewalk, Sliding Doors
Parking Features Driveway, Garage Door Opener, Guest, Off Street
Garage Spaces 2.0
Fence Vinyl
Pool Heated, In Ground, Screen Enclosure
Community Features Association Recreation - Owned, Community Mailbox, Deed Restrictions, Gated Community - No Guard, Playground, Sidewalks
Utilities Available Cable Connected, Electricity Connected, Sewer Connected, Solar, Sprinkler Meter, Street Lights, Underground Utilities, Water Connected
Amenities Available Gated, Playground, Recreation Facilities
Roof Type Shingle
Porch Covered, Patio, Screened
Attached Garage true
Garage true
Private Pool Yes
Building
Lot Description Cul-De-Sac, Landscaped, Level, Sidewalk, Paved
Story 1
Entry Level One
Foundation Slab
Lot Size Range 0 to less than 1/4
Builder Name Southern Homes
Sewer Public Sewer
Water Public
Architectural Style Ranch, Mediterranean, Traditional
Structure Type Block,Concrete,Stucco
New Construction false
Construction Status Completed
Schools
Elementary Schools Caldwell Elem
Middle Schools Stambaugh Middle
High Schools Auburndale High School
Others
Pets Allowed Yes
HOA Fee Include Recreational Facilities
Senior Community No
Ownership Fee Simple
Monthly Total Fees $105
Acceptable Financing Cash, Conventional, FHA, VA Loan
Membership Fee Required Required
Listing Terms Cash, Conventional, FHA, VA Loan
Special Listing Condition None
Virtual Tour https://www.propertypanorama.com/instaview/stellar/S5117639




