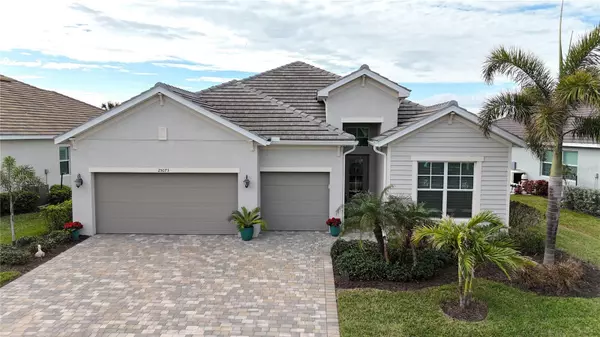25073 GOLDEN FERN DR Punta Gorda, FL 33955
UPDATED:
01/20/2025 02:06 AM
Key Details
Property Type Single Family Home
Sub Type Single Family Residence
Listing Status Active
Purchase Type For Sale
Square Footage 2,287 sqft
Price per Sqft $295
Subdivision Heritage Landing Golf And Country Club
MLS Listing ID C7503366
Bedrooms 4
Full Baths 3
HOA Fees $548/qua
HOA Y/N Yes
Originating Board Stellar MLS
Year Built 2021
Annual Tax Amount $8,660
Lot Size 8,712 Sqft
Acres 0.2
Property Description
The spacious kitchen features, granite counters, white wood cabinetry, stainless steel appliances, tile backsplash, built-in oven and microwave, dishwasher, kitchen dining area, large island with breakfast bar seating, and tons of storage space! The primary bedroom suite is adorned with a tray ceiling, 2 walk-in closets, and a private en-suite bathroom with dual sinks, a large tiled walk-in shower, white wood cabinets, and granite counters. Bedroom two has an en-suite bathroom, while the third and fourth bedrooms share a bathroom with dual sinks. The inside laundry room offers a washer, dryer, and cabinets for storage.
Your living space extends through sliding glass doors to the newly screened-in lanai with a covered area, a built-in outdoor kitchen with a stainless-steel grill, and a ventilation hood. Other features include a paver walkway and driveway, wood-look tile flooring throughout the main living area, custom light fixtures and ceiling fans, tropical landscaping, rain gutters, high ceilings, crown molding, and impact glass (all windows and sliders) and electric hurricane shutter for lanai.
Heritage Landing Golf and Country Club is a premier gated community offering resort-style living with a 24-hour guard at the gate, an 18-hole Gordon Lewis golf course, 3 community pools with one large pool with a spa, 2 bocce courts, 6 tennis courts, 6 pickleball courts, driving range, chipping and putting green, clubhouse with casual and fine dining, indoor and outdoor bars, a 24/7 fitness center, an aerobics room, a full-service spa/salon, and two saunas. The pool cafe offers pool side service, the main pool has a bar. All amenities are included in your HOA fees. This unit is perfect for year-round residents, winter residents, or a rental investment. Your home is just minutes from quaint downtown Punta Gorda with locally owned restaurants, shopping, Charlotte Habor for fishing and boating, 18 miles of bike and pedestrian trails, numerous golf courses, the PicklePlex and the well-known Fishermans Village. It's home to many events, including a Saturday and Sunday Farmer's Market, boat tours, wine walks, and art fairs. Punta Gorda airport is just minutes away and Sunseekers resort is just over the bridge. Come and start living the Florida life of fun and sun!
Location
State FL
County Charlotte
Community Heritage Landing Golf And Country Club
Zoning PD
Interior
Interior Features Ceiling Fans(s), Crown Molding, Eat-in Kitchen, High Ceilings, Kitchen/Family Room Combo, Open Floorplan, Primary Bedroom Main Floor, Smart Home, Split Bedroom, Stone Counters, Thermostat, Tray Ceiling(s), Walk-In Closet(s), Window Treatments
Heating Electric
Cooling Central Air
Flooring Carpet, Tile
Furnishings Negotiable
Fireplace false
Appliance Built-In Oven, Cooktop, Dishwasher, Disposal, Dryer, Electric Water Heater, Microwave, Refrigerator, Washer
Laundry Inside, Laundry Room
Exterior
Exterior Feature Hurricane Shutters, Irrigation System, Outdoor Grill, Outdoor Kitchen, Rain Gutters, Sliding Doors
Parking Features Garage Door Opener, Ground Level
Garage Spaces 3.0
Community Features Clubhouse, Deed Restrictions, Fitness Center, Gated Community - Guard, Golf Carts OK, Golf, Irrigation-Reclaimed Water, Park, Playground, Pool, Restaurant, Sidewalks, Tennis Courts
Utilities Available BB/HS Internet Available, Cable Available, Electricity Available, Phone Available, Sewer Connected, Sprinkler Recycled, Street Lights, Underground Utilities, Water Connected
View Golf Course, Water
Roof Type Tile
Porch Covered, Enclosed, Patio, Rear Porch, Screened
Attached Garage true
Garage true
Private Pool No
Building
Lot Description On Golf Course, Sidewalk, Paved
Story 1
Entry Level One
Foundation Slab
Lot Size Range 0 to less than 1/4
Sewer Public Sewer
Water Public
Architectural Style Coastal
Structure Type Block,Concrete,Stucco
New Construction false
Schools
Elementary Schools East Elementary
Middle Schools Punta Gorda Middle
High Schools Charlotte High
Others
Pets Allowed Breed Restrictions, Size Limit
HOA Fee Include Guard - 24 Hour,Common Area Taxes,Pool,Escrow Reserves Fund,Private Road,Recreational Facilities
Senior Community No
Pet Size Large (61-100 Lbs.)
Ownership Fee Simple
Monthly Total Fees $583
Membership Fee Required Required
Num of Pet 3
Special Listing Condition None




