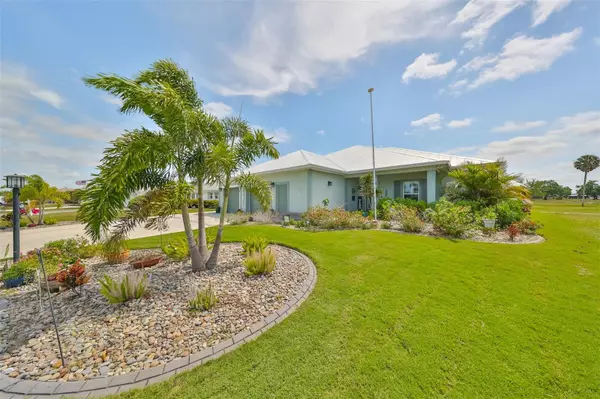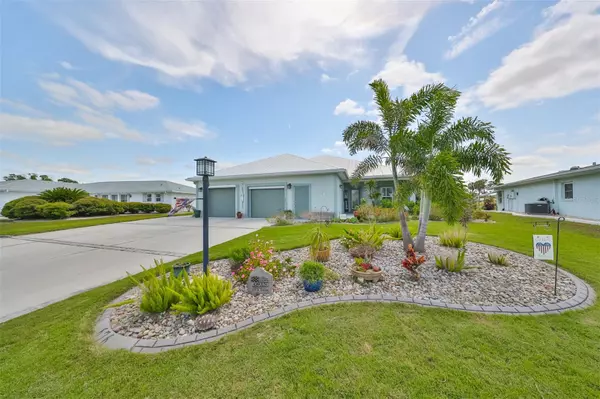676 ALLEGHENY DR Sun City Center, FL 33573
UPDATED:
03/05/2025 10:46 PM
Key Details
Property Type Single Family Home
Sub Type Single Family Residence
Listing Status Active
Purchase Type For Sale
Square Footage 2,535 sqft
Price per Sqft $230
Subdivision Del Webbs Sun City Florida Unit No 30 A
MLS Listing ID TB8336212
Bedrooms 3
Full Baths 2
Construction Status Completed
HOA Fees $344/ann
HOA Y/N Yes
Originating Board Stellar MLS
Annual Recurring Fee 344.0
Year Built 2018
Annual Tax Amount $4,766
Lot Size 10,454 Sqft
Acres 0.24
Lot Dimensions 120x88
Property Sub-Type Single Family Residence
Property Description
Location
State FL
County Hillsborough
Community Del Webbs Sun City Florida Unit No 30 A
Zoning RSC-6/RSC-6 - RES -SF CON
Rooms
Other Rooms Attic, Inside Utility, Loft
Interior
Interior Features Built-in Features, Ceiling Fans(s), Crown Molding, High Ceilings, Kitchen/Family Room Combo, Living Room/Dining Room Combo, Open Floorplan, Primary Bedroom Main Floor, Solid Wood Cabinets, Split Bedroom, Stone Counters, Thermostat, Walk-In Closet(s), Window Treatments
Heating Central, Electric
Cooling Central Air
Flooring Laminate
Furnishings Unfurnished
Fireplace false
Appliance Cooktop, Dishwasher, Disposal, Electric Water Heater, Microwave, Refrigerator, Water Filtration System, Water Softener
Laundry Electric Dryer Hookup, Inside, Laundry Room, Washer Hookup
Exterior
Exterior Feature Garden, Hurricane Shutters, Irrigation System, Private Mailbox, Rain Barrel/Cistern(s), Rain Gutters, Sidewalk, Sliding Doors
Parking Features Driveway, Garage Door Opener, Golf Cart Parking, Ground Level, Other, Oversized, Parking Pad, RV Parking, Split Garage, Workshop in Garage
Garage Spaces 2.0
Fence Chain Link, Fenced
Pool Auto Cleaner, Deck, Gunite, Heated, In Ground, Indoor, Lap
Community Features Golf Carts OK, Golf, Sidewalks
Utilities Available BB/HS Internet Available, Cable Connected, Electricity Connected, Sewer Connected, Underground Utilities, Water Connected
Amenities Available Basketball Court, Clubhouse, Fitness Center, Golf Course, Handicap Modified, Park, Pickleball Court(s), Pool, Racquetball, Recreation Facilities, Security, Shuffleboard Court, Spa/Hot Tub, Tennis Court(s), Trail(s), Wheelchair Access
View Park/Greenbelt, Trees/Woods
Roof Type Metal,Tile
Porch Covered, Front Porch, Patio, Screened
Attached Garage true
Garage true
Private Pool No
Building
Lot Description Greenbelt, City Limits, Landscaped, Level, Near Golf Course, Sidewalk, Paved
Story 1
Entry Level One
Foundation Slab
Lot Size Range 0 to less than 1/4
Sewer Public Sewer
Water Public
Architectural Style Ranch
Structure Type Block,ICFs (Insulated Concrete Forms),Stucco
New Construction false
Construction Status Completed
Others
Pets Allowed Yes
HOA Fee Include Common Area Taxes,Pool,Escrow Reserves Fund,Security
Senior Community Yes
Ownership Fee Simple
Monthly Total Fees $28
Acceptable Financing Cash, Conventional, FHA, VA Loan
Membership Fee Required Required
Listing Terms Cash, Conventional, FHA, VA Loan
Special Listing Condition None
Virtual Tour https://www.zillow.com/view-imx/867ce35d-aee3-4e97-8b7a-01245de94b07?setAttribution=mls&wl=true&initialViewType=pano&utm_source=dashboard




