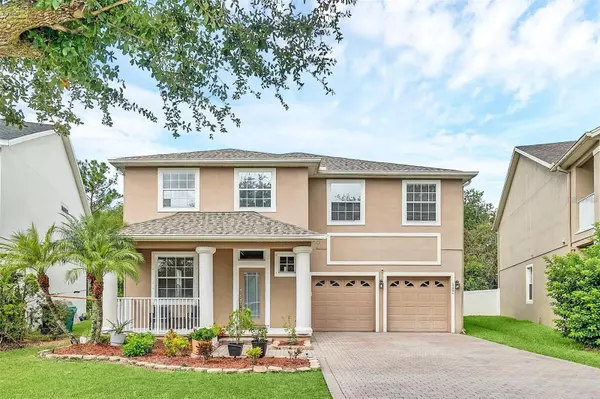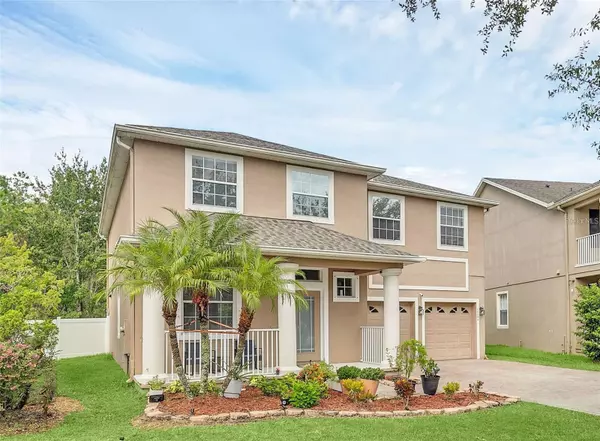10084 MOSS ROSE WAY Orlando, FL 32832
UPDATED:
01/20/2025 09:07 PM
Key Details
Property Type Single Family Home
Sub Type Single Family Residence
Listing Status Active
Purchase Type For Sale
Square Footage 2,810 sqft
Price per Sqft $193
Subdivision Park Nbrhd 05
MLS Listing ID O6268699
Bedrooms 4
Full Baths 2
Half Baths 1
HOA Fees $250/ann
HOA Y/N Yes
Originating Board Stellar MLS
Year Built 2004
Annual Tax Amount $6,924
Lot Size 6,534 Sqft
Acres 0.15
Lot Dimensions 110x75
Property Description
This stunning 4-bedroom, 2.5-bathroom home with 2,810 sq. ft. of thoughtfully designed living space in the desirable East Park community of Lake Nona is a true gem. This meticulously maintained home boasts recent upgrades and modern features, offering the perfect combination of comfort, style, and convenience. Whether you're entertaining guests or enjoying quality family time, this home is sure to impress.
Some of the recent Upgrades include : New Roof (2024), New AC Systems (2024 & 2017), Water Heater replaced in 2021, Vinyl Privacy Fence installed in 2022. These high ticket items updates provide you with the peace of mind and help ensure that this home remains in excellent condition for many years to come.
Step into the formal living room with upgraded vinyl flooring that flows seamlessly into the main living areas. Ceramic tile runs along the walkway and kitchen, adding to the home's warm feel.
As you continue down the hall the spacious Kitchen opens up on the left. This expansive kitchen is a chef's dream, featuring an abundance of counter space, stainless steel appliances, and a window that overlooks the fully fenced-in backyard —perfect for keeping an eye on Family members & the little ones while preparing meals. The kitchen flows effortlessly into the living and dining areas, creating an ideal layout for family gatherings and entertaining.
The main living space is bathed in natural light through both the large windows & the double sliding glass door, providing a bright and airy atmosphere. Whether you're hosting a celebration or enjoying a quiet evening at home, this inviting space suits all occasions.
Step through the sliding glass doors to a screened-in patio, where you can enjoy the Florida sunshine while being protected from the elements of bugs. This outdoor space is ideal for barbeques, parties, or simply relaxing and enjoying the view of your private backyard.
Located on the left side of the second floor, the you will find the Luxurious Master suite which features tray ceilings and ample space for a sitting area, lounging or even a home office. The master bath is a spa-like oasis with double sinks, a soaking tub, and an upgraded standing shower. A huge walk-in closet provides plenty of storage space.
Directly across from the master is a versatile second room with a stylish barn door, perfect for a home office or guest bedroom. Two additional bedrooms down the hall are spacious and share a well-appointed bathroom.
The East Park community offers a variety of amenities to enhance your lifestyle, including a playground, volleyball and tennis courts, and a nearby lake for water activities. Safety is a top priority here, with well-lit streets and a welcoming atmosphere.
This home is within 15 minutes of great-rated elementary, middle, and high schools, as well as Valencia College and the VA Hospital. Enjoy the best of shopping, dining, and fitness options nearby, including Boxi Park, a vibrant family-friendly destination for food and entertainment.
Located just 30 minutes from Disney World and other world-renowned theme parks such as Universal Studios, Islands of Adventure, Seaworld, nintendo world coming soon, and a short 45-minute drive to the beautiful Florida beaches, this home offers the best of both worlds: convenience to city attractions and the serenity of suburban living with the peace of mind.
Location
State FL
County Orange
Community Park Nbrhd 05
Zoning PD
Interior
Interior Features Ceiling Fans(s), High Ceilings, PrimaryBedroom Upstairs, Tray Ceiling(s), Walk-In Closet(s)
Heating Electric
Cooling Central Air
Flooring Carpet, Luxury Vinyl, Tile
Fireplace false
Appliance Built-In Oven, Cooktop, Dishwasher, Range Hood, Refrigerator, Washer
Laundry Inside, Laundry Room, Upper Level
Exterior
Exterior Feature Lighting, Rain Gutters, Sidewalk, Sliding Doors
Garage Spaces 2.0
Fence Vinyl
Utilities Available Cable Connected, Electricity Connected, Sewer Available, Water Connected
Roof Type Shingle
Porch Rear Porch, Screened
Attached Garage true
Garage true
Private Pool No
Building
Lot Description Sidewalk, Paved
Entry Level Two
Foundation Slab
Lot Size Range 0 to less than 1/4
Sewer Public Sewer
Water Public
Structure Type Block,Concrete,Stucco
New Construction false
Others
Pets Allowed Yes
Senior Community No
Ownership Co-op
Monthly Total Fees $20
Acceptable Financing Cash, Conventional, FHA, VA Loan
Membership Fee Required Required
Listing Terms Cash, Conventional, FHA, VA Loan
Special Listing Condition None




