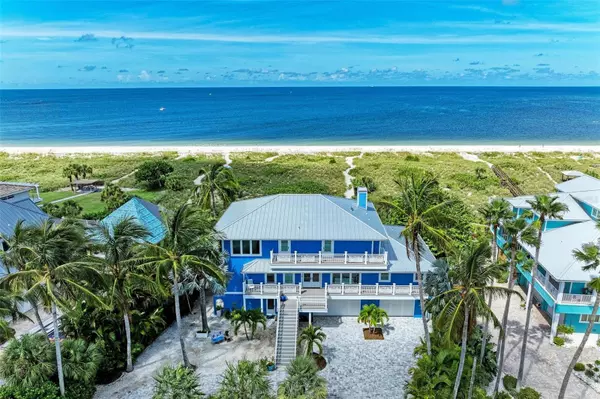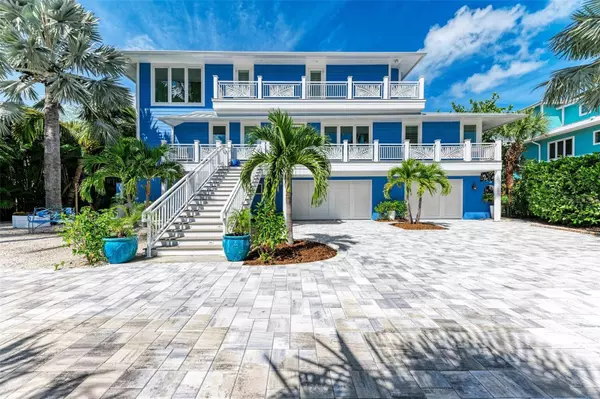506 S CASEY KEY RD Nokomis, FL 34275
UPDATED:
02/24/2025 02:06 AM
Key Details
Property Type Single Family Home
Sub Type Single Family Residence
Listing Status Active
Purchase Type For Sale
Square Footage 3,906 sqft
Price per Sqft $1,790
Subdivision Gedney Richard H Inc
MLS Listing ID A4634191
Bedrooms 3
Full Baths 5
Half Baths 1
Construction Status Completed
HOA Y/N No
Originating Board Stellar MLS
Year Built 1988
Annual Tax Amount $43,437
Lot Size 1.170 Acres
Acres 1.17
Property Sub-Type Single Family Residence
Property Description
1.174 acres on Gulf of Mexico at 506 S. Casey Key Road
Stunning selections of the most innovative advances in homes design and function were made in 2020 making this home look and feel like new construction. Outfitted with the finest selection of Wolf range and GE Café appliances, designer selected lighting and elegant finishes, perfect for a retreat to the beach. All bedrooms feature en-suite bathrooms with zero entry showers and motion activated lighting in closets and baths. All new windows and doors. New Roof in 2024. Taking open concept to the extreme with motorized automation that opens the pocket sliding doors and kitchen window. Use Smart home technology with motorized screen doors and retractable awnings maximizing the indoor/outdoor living experience. Rare 4 car garage for the automobile enthusiast with plenty of space to store the golf cart, paddleboards and kayaks, and beach accessories. There is Deeded access to the Intercoastal Waterway extremely close to the North Venice Inlet by way of a walking and boat docking easement across street and the best neighbors you could ask for. An elevated pool was permitted, inground optional, rendering upon request. Located on one of the few sections of the Florida Coastline that experiences self re-nourishing beach and that does not require steps or crossing rocks to access the beach. Furnishings and golf cart negotiable. Call for links to video, and 3D floorplan virtual reality tours.
Location
State FL
County Sarasota
Community Gedney Richard H Inc
Zoning RE2
Rooms
Other Rooms Bonus Room, Den/Library/Office, Inside Utility, Media Room, Storage Rooms
Interior
Interior Features Ceiling Fans(s), Elevator, Living Room/Dining Room Combo, PrimaryBedroom Upstairs, Smart Home, Solid Surface Counters, Solid Wood Cabinets, Walk-In Closet(s), Wet Bar, Window Treatments
Heating Electric
Cooling Central Air
Flooring Luxury Vinyl
Furnishings Negotiable
Fireplace false
Appliance Bar Fridge, Built-In Oven, Cooktop, Dishwasher, Dryer, Ice Maker, Range Hood, Refrigerator, Washer, Water Filtration System, Wine Refrigerator
Laundry Laundry Room
Exterior
Exterior Feature Awning(s), Balcony, Irrigation System, Lighting, Outdoor Grill, Sliding Doors
Garage Spaces 4.0
Utilities Available Cable Connected, Electricity Connected, Propane
Waterfront Description Beach Front,Gulf/Ocean
View Y/N Yes
Water Access Yes
Water Access Desc Bay/Harbor,Beach
View Water
Roof Type Metal
Porch Wrap Around
Attached Garage true
Garage true
Private Pool No
Building
Lot Description CoastalConstruction Control Line
Story 3
Entry Level Three Or More
Foundation Pillar/Post/Pier
Lot Size Range 1 to less than 2
Sewer Septic Tank
Water Public
Architectural Style Coastal
Structure Type Cement Siding
New Construction false
Construction Status Completed
Others
Senior Community No
Ownership Fee Simple
Special Listing Condition None
Virtual Tour https://tours.vtourhomes.com/506scaseykeyrdnokomisfl?b=0




