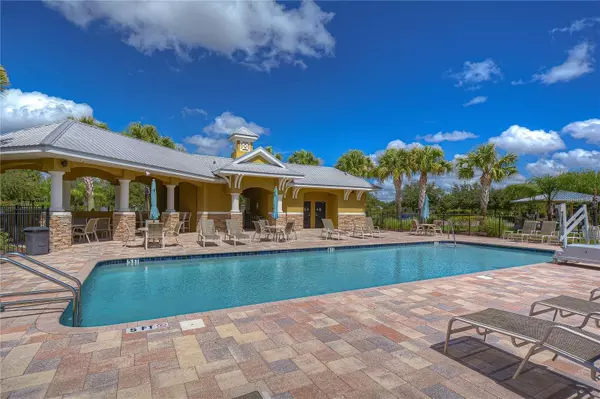10844 ROLLING MOSS RD Tampa, FL 33647
UPDATED:
01/02/2025 12:04 AM
Key Details
Property Type Single Family Home
Sub Type Single Family Residence
Listing Status Active
Purchase Type For Rent
Square Footage 4,074 sqft
Subdivision K-Bar Ranch
MLS Listing ID TB8328390
Bedrooms 4
Full Baths 3
HOA Y/N No
Originating Board Stellar MLS
Year Built 2021
Lot Size 5,227 Sqft
Acres 0.12
Property Description
Location
State FL
County Hillsborough
Community K-Bar Ranch
Rooms
Other Rooms Bonus Room, Den/Library/Office, Formal Dining Room Separate
Interior
Interior Features Ceiling Fans(s), Eat-in Kitchen, Open Floorplan, PrimaryBedroom Upstairs, Thermostat
Heating Central
Cooling Central Air
Flooring Carpet, Tile
Furnishings Unfurnished
Appliance Built-In Oven, Cooktop, Dishwasher, Disposal, Dryer, Electric Water Heater, Microwave, Range Hood, Refrigerator, Water Softener
Laundry Laundry Room, Upper Level
Exterior
Garage Spaces 2.0
Community Features Clubhouse, Dog Park, Fitness Center, Gated Community - No Guard, Playground, Pool, Sidewalks, Tennis Courts
Utilities Available Public
View Y/N Yes
View Water
Porch Screened
Attached Garage true
Garage true
Private Pool No
Building
Entry Level Two
Builder Name Pulte
Sewer Public Sewer
Water Private
New Construction false
Schools
Elementary Schools Pride-Hb
Middle Schools Benito-Hb
High Schools Wharton-Hb
Others
Pets Allowed No
Senior Community No
Membership Fee Required None




