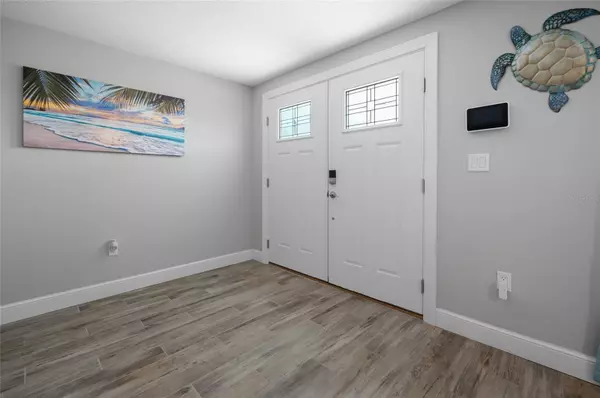1132 PIEDMONT RD Venice, FL 34293
UPDATED:
11/15/2024 01:18 AM
Key Details
Property Type Single Family Home
Sub Type Single Family Residence
Listing Status Active
Purchase Type For Sale
Square Footage 1,642 sqft
Price per Sqft $304
Subdivision South Venice
MLS Listing ID D6138815
Bedrooms 3
Full Baths 2
HOA Y/N No
Originating Board Stellar MLS
Year Built 1973
Annual Tax Amount $4,150
Lot Size 10,018 Sqft
Acres 0.23
Property Description
Bring your guests inside through the IMPACT DOUBLE DOORS, where you’ll be welcomed by a cozy seating area and a large dining space perfect for family meals. Adapt this home to your needs with plenty of gathering spaces! Options are endless where you could transform the front room into a spacious living room for a friendly game of cards or watching the big game and have meals at a dinette outside the kitchen. Or keep this section a coffee bar for the coffee lover in your family. Move your guests to the rear family room with a view of the pool for even more fun!
The chef in the family will love the unique kitchen, outfitted with STAINLESS STEEL APPLIANCES, QUARTZ COUNTERTOPS, and SOFT-CLOSE CABINETS. A chic farmhouse-style sink and a bright, stylish backsplash adds touches of luxury. Serve up snacks and drinks effortlessly through the convenient PASS-THROUGH WINDOW, making entertaining a breeze in your FAMILY ROOM.
After a day of hard work or playing on the beach, unwind in your serene PRIMARY SUITE, with SLIDING GLASS DOORS to the pool for a refreshing dip anytime you like; with a spacious WALK-IN CLOSET for all your belongings and a private and luxurious EN-SUITE BATHROOM with quartz counters, you'll have everything you need to rinse off the day’s adventures. Accommodate your guests in the two cozy guest bedrooms, which share a Jack and Jill WALK-IN CLOSET and bathroom with GRANITE COUNTERS. This thoughtful layout offers both privacy and convenience, making it easy for your guests to feel comfortable during their stay.
Step into your backyard oasis, where you can enjoy your favorite beverage poolside or take a dip in the SCREENED-IN SALTWATER POOL with pristine pavers, perfect for relaxing or cooling off. Lounge with your guests on the lanai, or take it out to the PATIO area for a more tranquil setting. For the chef, the EXTRA YARD SPACE offers the perfect spot to grill up delicious meals or add a fireplace to create memoriable times with family and friends. Keep your backyard organized and clutter-free with the HANDY SHED, offering ample storage for all your outdoor tools and equipment so you can spend more time enjoying your outdoor space. With the added security of VINYL FENCING and IMPACT DOORS AND WINDOWS, to keep your insurance cost low! And don’t forget the IMPACT RESISTANT GARAGE DOOR in the two-car garage, with plenty of room for parking and storage. Recent renovations will give you more bang for your buck, including a resurfaced pool, new pool cage, and newer roof! Plus, your new home is re-piped for efficiency.
Located in South Venice, where you have the option to join the South Venice Civic Association or South Venice Beach Endowment Trust , which offers a community BOAT RAMP and BEACH FERRY to take you to a PRIVATE BEACH or a variety of social and educational activities so you can stay active throughout the year. Head to downtown Wellen Park for events and farmers markets, or Venice Island for beaches, unique shopping, dining and Venice community events. Call now to schedule a showing before the slice of paradise is gone!!
Location
State FL
County Sarasota
Community South Venice
Zoning RSF3
Rooms
Other Rooms Family Room, Inside Utility
Interior
Interior Features Built-in Features, Ceiling Fans(s), Primary Bedroom Main Floor, Solid Surface Counters, Split Bedroom, Thermostat, Walk-In Closet(s)
Heating Central, Electric
Cooling Central Air
Flooring Brick, Tile
Furnishings Negotiable
Fireplace false
Appliance Dishwasher, Dryer, Exhaust Fan, Microwave, Refrigerator, Washer
Laundry In Garage, Inside
Exterior
Exterior Feature Lighting, Private Mailbox, Rain Gutters, Sliding Doors
Garage Covered, Driveway, Garage Door Opener, Off Street, On Street
Garage Spaces 2.0
Fence Vinyl
Pool Deck, In Ground, Salt Water, Screen Enclosure
Utilities Available BB/HS Internet Available, Cable Connected, Electricity Connected, Phone Available, Sewer Connected, Water Connected
Waterfront false
Roof Type Shingle
Porch Deck, Enclosed, Patio, Porch, Rear Porch, Screened, Side Porch
Parking Type Covered, Driveway, Garage Door Opener, Off Street, On Street
Attached Garage true
Garage true
Private Pool Yes
Building
Lot Description City Limits, Landscaped, Level, Paved
Entry Level One
Foundation Slab
Lot Size Range 0 to less than 1/4
Sewer Septic Tank
Water Well
Architectural Style Florida
Structure Type Block,Stucco
New Construction false
Schools
Elementary Schools Venice Elementary
Middle Schools Venice Area Middle
High Schools Venice Senior High
Others
Pets Allowed Yes
Senior Community No
Ownership Fee Simple
Acceptable Financing Cash, Conventional, FHA, VA Loan
Listing Terms Cash, Conventional, FHA, VA Loan
Special Listing Condition None

GET MORE INFORMATION




