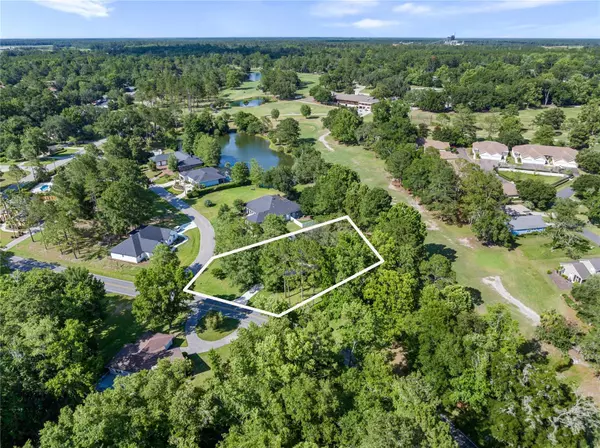11005 CREEK DR Alachua, FL 32615
UPDATED:
11/09/2024 11:05 PM
Key Details
Property Type Single Family Home
Sub Type Single Family Residence
Listing Status Active
Purchase Type For Sale
Square Footage 2,464 sqft
Price per Sqft $223
Subdivision Turkey Creek
MLS Listing ID GC522326
Bedrooms 4
Full Baths 3
Half Baths 1
HOA Fees $428/qua
HOA Y/N Yes
Originating Board Stellar MLS
Year Built 2023
Annual Tax Amount $1,837
Lot Size 0.390 Acres
Acres 0.39
Property Description
Location
State FL
County Alachua
Community Turkey Creek
Zoning PUD
Rooms
Other Rooms Family Room, Inside Utility
Interior
Interior Features Ceiling Fans(s), High Ceilings, Living Room/Dining Room Combo, Open Floorplan, Primary Bedroom Main Floor, Stone Counters, Thermostat, Vaulted Ceiling(s), Walk-In Closet(s)
Heating Central, Electric
Cooling Central Air, Zoned
Flooring Carpet, Ceramic Tile, Luxury Vinyl
Fireplaces Type Living Room
Fireplace true
Appliance Dishwasher, Disposal, Electric Water Heater, Microwave, Range, Range Hood, Refrigerator
Laundry Inside, Laundry Room
Exterior
Exterior Feature French Doors, Lighting
Garage Spaces 2.0
Community Features Community Mailbox, Golf Carts OK, Golf, Playground, Pool, Tennis Courts
Utilities Available BB/HS Internet Available, Cable Available, Electricity Connected, Natural Gas Available, Phone Available, Public, Sewer Connected, Street Lights, Underground Utilities, Water Connected
Waterfront false
View Golf Course
Roof Type Shingle
Porch Front Porch, Rear Porch
Attached Garage true
Garage true
Private Pool No
Building
Lot Description Cleared, On Golf Course, Paved
Entry Level Two
Foundation Slab
Lot Size Range 1/4 to less than 1/2
Sewer Public Sewer
Water None
Architectural Style Other
Structure Type HardiPlank Type,Wood Frame
New Construction true
Schools
Elementary Schools Alachua Elementary School-Al
Middle Schools A. L. Mebane Middle School-Al
High Schools Santa Fe High School-Al
Others
Pets Allowed Yes
Senior Community No
Ownership Fee Simple
Monthly Total Fees $142
Acceptable Financing Cash, Conventional, VA Loan
Membership Fee Required Required
Listing Terms Cash, Conventional, VA Loan
Special Listing Condition None

GET MORE INFORMATION




