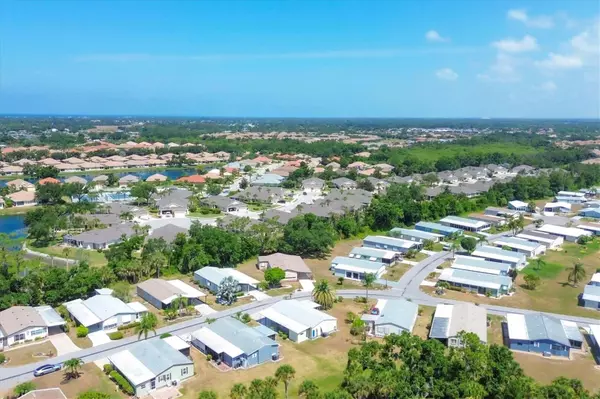810 MANCHESTER CT Englewood, FL 34223
UPDATED:
09/30/2024 11:42 PM
Key Details
Property Type Manufactured Home
Sub Type Manufactured Home - Post 1977
Listing Status Active
Purchase Type For Sale
Square Footage 1,351 sqft
Price per Sqft $155
Subdivision Tangerine Woods
MLS Listing ID D6136795
Bedrooms 2
Full Baths 2
Condo Fees $540
HOA Y/N No
Originating Board Stellar MLS
Year Built 1986
Annual Tax Amount $1,447
Lot Size 6,098 Sqft
Acres 0.14
Property Description
two bath home with expansive Great Room, cathedral ceilings and built in wall unit, kitchen has beautiful cabinets,
stainless steel appliances, granite overlay on the counters, huge pantry and breakfast bar with stools. Master
bedroom is large enough for a king size bed, walk-in closets, bath has been totally updated dual sinks , walk in shower,
where garden tub used to be, new toilet. The washer and dryer are in the master bathroom. There are bamboo shades are all windows, new roof, flooring replaced in the master bath, kitchen, dining room and bedrooms. Bonus room with desk
for your computer and plenty of work space with cabinets above. Enclosed front porch with its own A/C unit.
Perfect home for year-round or seasonal living, this 55+ community has all of the bells and whistles, clubhouse,
Olympic sized, heated pool and spa, shuffleboard, tennis courts, pickle ball, card game rooms, billiards, ceramics, library,
walking trails, RV, trailers, boats in extra storage facility and much more.
Located with easy access to multiple Gulf beaches, farmer's market, quaint shops, indoor and outdoor dining... and
much more... ready for you to move in.
Location
State FL
County Sarasota
Community Tangerine Woods
Zoning RMH
Interior
Interior Features Cathedral Ceiling(s), Ceiling Fans(s), Open Floorplan, Skylight(s), Solid Surface Counters, Walk-In Closet(s), Window Treatments
Heating Central, Electric
Cooling Central Air, Humidity Control
Flooring Carpet, Ceramic Tile, Laminate
Furnishings Partially
Fireplace false
Appliance Dishwasher, Disposal, Dryer, Electric Water Heater, Exhaust Fan, Freezer, Microwave, Range, Range Hood, Refrigerator, Washer
Laundry Inside
Exterior
Exterior Feature Irrigation System, Sliding Doors, Sprinkler Metered
Community Features Buyer Approval Required, Clubhouse, Deed Restrictions, Fitness Center, Gated Community - No Guard, Golf Carts OK, Pool, Tennis Courts
Utilities Available BB/HS Internet Available, Electricity Connected, Public, Sprinkler Meter, Underground Utilities, Water Connected
Amenities Available Clubhouse, Fence Restrictions, Fitness Center, Gated, Maintenance, Pickleball Court(s), Pool, Recreation Facilities, Sauna, Shuffleboard Court, Spa/Hot Tub, Storage, Tennis Court(s), Trail(s)
Waterfront false
View Park/Greenbelt
Roof Type Shingle
Porch Enclosed, Front Porch, Porch
Garage false
Private Pool No
Building
Lot Description Cul-De-Sac, Paved, Private
Entry Level One
Foundation Crawlspace
Lot Size Range 0 to less than 1/4
Sewer Public Sewer
Water Public
Architectural Style Florida
Structure Type Metal Frame,Vinyl Siding
New Construction false
Schools
Elementary Schools Englewood Elementary
Middle Schools L.A. Ainger Middle
High Schools Lemon Bay High
Others
Pets Allowed Yes
HOA Fee Include Pool,Escrow Reserves Fund,Maintenance Grounds,Management,Private Road,Recreational Facilities
Senior Community Yes
Pet Size Extra Large (101+ Lbs.)
Ownership Condominium
Monthly Total Fees $180
Acceptable Financing Cash, Conventional
Membership Fee Required None
Listing Terms Cash, Conventional
Num of Pet 2
Special Listing Condition None

GET MORE INFORMATION




