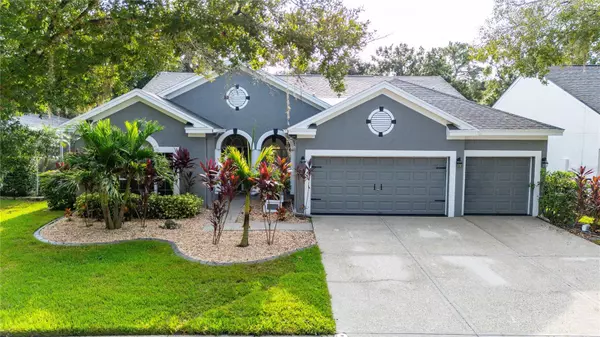For more information regarding the value of a property, please contact us for a free consultation.
16307 ARMSTRONG PL Tampa, FL 33647
Want to know what your home might be worth? Contact us for a FREE valuation!

Our team is ready to help you sell your home for the highest possible price ASAP
Key Details
Sold Price $719,500
Property Type Single Family Home
Sub Type Single Family Residence
Listing Status Sold
Purchase Type For Sale
Square Footage 2,413 sqft
Price per Sqft $298
Subdivision Tampa Palms Area 2 7E Un 2
MLS Listing ID TB8304088
Sold Date 11/15/24
Bedrooms 4
Full Baths 3
Construction Status Appraisal,Financing,Inspections
HOA Fees $25/ann
HOA Y/N Yes
Originating Board Stellar MLS
Year Built 1994
Annual Tax Amount $6,890
Lot Size 0.360 Acres
Acres 0.36
Lot Dimensions 65 X 243
Property Description
Welcome to your dream home in the highly desired community of Tampa Palms! This beautifully remodeled 4 bed, 3 bath home offers an impressive 2,413 square feet of luxurious living space. Enjoy the open floor plan featuring a formal dining room with wainscoting and elegant wall sconces, and a large great room with stunning views of the sparkling saltwater pool. The kitchen is a chef’s delight, thoughtfully updated with high-end Samsung Bespoke Appliances, waterfall quartz countertops, a breakfast nook, and a breakfast bar. Updated fixtures and tile flooring throughout add a modern touch to every room. Retreat to the spacious primary bedroom, which overlooks the pool, and boasts a large walk-in closet and vaulted ceiling. The spa-like primary bath offers red light therapy, rain showerheads, a soaking tub, and dual sinks for the ultimate relaxation experience.Flexible space is provided for an office, playroom, or potential 5th bedroom, while the guest bedrooms feature a convenient Jack and Jill bath. The 4th bedroom ensures privacy and includes access to the pool bath. Step outside to your personal oasis with a screened saltwater pool, paver patio, heated spa, and an upgraded filtration system. The gorgeous water view and large lot offer a serene backdrop for daily living. Additionally, enjoy a 3-car garage painted matte black, with epoxy flooring and striking hexagon LED lighting. Discover the perfect blend of luxury and convenience in this magnificent Tampa Palms home—schedule your private tour today!
Location
State FL
County Hillsborough
Community Tampa Palms Area 2 7E Un 2
Zoning CU
Rooms
Other Rooms Attic, Breakfast Room Separate, Den/Library/Office, Family Room, Formal Dining Room Separate, Formal Living Room Separate, Great Room, Inside Utility
Interior
Interior Features Cathedral Ceiling(s), Ceiling Fans(s), Eat-in Kitchen, High Ceilings, Kitchen/Family Room Combo, Open Floorplan, Primary Bedroom Main Floor, Solid Wood Cabinets, Split Bedroom, Stone Counters, Tray Ceiling(s), Vaulted Ceiling(s), Walk-In Closet(s)
Heating Central
Cooling Central Air
Flooring Tile
Furnishings Unfurnished
Fireplace false
Appliance Dishwasher, Microwave, Range, Refrigerator
Laundry Laundry Room
Exterior
Exterior Feature Dog Run, Irrigation System, Other, Sliding Doors, Sprinkler Metered
Garage Driveway
Garage Spaces 3.0
Fence Vinyl
Pool Gunite, Heated, In Ground, Salt Water, Screen Enclosure, Solar Heat
Community Features Deed Restrictions, Playground
Utilities Available BB/HS Internet Available, Cable Available, Public, Street Lights
Amenities Available Playground
Waterfront true
Waterfront Description Pond
View Y/N 1
View Water
Roof Type Shingle,Tile
Porch Deck, Front Porch, Patio, Porch, Rear Porch, Screened
Attached Garage true
Garage true
Private Pool Yes
Building
Lot Description Oversized Lot, Sidewalk, Paved
Entry Level One
Foundation Slab
Lot Size Range 1/4 to less than 1/2
Sewer Public Sewer
Water Public
Architectural Style Ranch
Structure Type Block,Stucco
New Construction false
Construction Status Appraisal,Financing,Inspections
Schools
Elementary Schools Chiles-Hb
Middle Schools Liberty-Hb
High Schools Freedom-Hb
Others
Pets Allowed Yes
Senior Community No
Ownership Fee Simple
Monthly Total Fees $25
Acceptable Financing Cash, Conventional, VA Loan
Membership Fee Required Required
Listing Terms Cash, Conventional, VA Loan
Special Listing Condition None
Read Less

© 2024 My Florida Regional MLS DBA Stellar MLS. All Rights Reserved.
Bought with THE WILKINS WAY LLC
GET MORE INFORMATION




