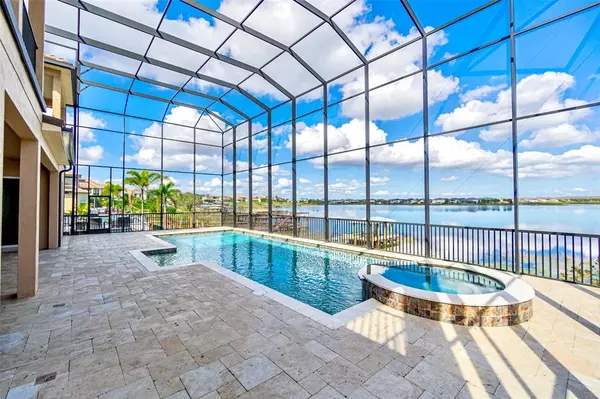For more information regarding the value of a property, please contact us for a free consultation.
7723 GREEN MOUNTAIN WAY Winter Garden, FL 34787
Want to know what your home might be worth? Contact us for a FREE valuation!

Our team is ready to help you sell your home for the highest possible price ASAP
Key Details
Sold Price $2,000,000
Property Type Single Family Home
Sub Type Single Family Residence
Listing Status Sold
Purchase Type For Sale
Square Footage 5,174 sqft
Price per Sqft $386
Subdivision Summerlake Pd Ph 3A
MLS Listing ID O6087155
Sold Date 03/31/23
Bedrooms 6
Full Baths 6
Half Baths 1
Construction Status Inspections
HOA Fees $125/mo
HOA Y/N Yes
Originating Board Stellar MLS
Year Built 2018
Annual Tax Amount $18,651
Lot Size 1.720 Acres
Acres 1.72
Property Description
One or more photo(s) has been virtually staged. UNIQUE RARE OPPORTUNITY. Lakefront residence located in the PREMIUM Lake Hancock gives EXCLUSIVE ACCESS to Hamlin's developing dining area. This exceptional Winter Garden home offers over 5,000 sqft of living space, with outstanding improvements and upgrades. Meticulously maintained by the owners, this spotless house barely lived in and, with such spectacular attention to detail, is the closest you could get to living in a NEW condition home (seriously). This home offers two owner's suites conveniently located, one on the first floor and one on the second. This ideal floorplan will satisfy all your preferences and needs. Enter this incredible property and expect to be impressed with the 22-foot ceilings, luxurious finishes, and bursting light windows. Hardwood floors, 5 1/4 in baseboards, crown molding, and accentuating lighting are just a few of the upgrades made throughout the whole house. As you are welcomed and enter the foyer, you will notice the spacious room in the central hallway that takes you to the main family room. This is the ideal space for entertaining, with plenty of dining spaces in the kitchen with a breakfast bar, a double cooking island, and an oversized bright dinette.The magnificent living room is highlighted by the gorgeous panorama that overlooks the pool and lake from the sliding doors, accentuating the spectacular lake view. Enjoy weekends with your loved ones with the indoor/outdoor living style with those sliding doors which take you to the enclosed pool area. Outdoors, you will not only have fun at this delightful pool and spa, but enjoy the grill and be the best host possible with this incredible outdoor kitchen equipped and ready for any occasion. What better day to enjoy the Florida lifestyle than by your own piece of paradise with private access to the lake?
The upstairs wing offers a whole different entrainment experience, with a massive loft that caters to endless possibilities. As you head to the balcony, this upstairs gathering section opens up with its french doors to the PERFECT view of lake Hancock and nature itself! Besides the stellar views of this property, its great size rooms, and its prime location, its immaculate condition is the best you could find anywhere! Come and see by yourself! Get ready to sail on your boat to the future dining area of Hamlin. Who needs to drive while you could enjoy a boat ride for dinner? Please schedule your appointment and start living at your dream house at 7723 Green Mountain Way.
*Four photos of this property have been virtually staged just with the purpose of showing room dimensions and furniture possibilities. The home is almost in new condition, so there is not a lot of furniture in the house.
Location
State FL
County Orange
Community Summerlake Pd Ph 3A
Zoning P-D
Rooms
Other Rooms Den/Library/Office, Formal Dining Room Separate, Loft
Interior
Interior Features Crown Molding, Eat-in Kitchen, High Ceilings, Kitchen/Family Room Combo, Master Bedroom Main Floor, Master Bedroom Upstairs, Open Floorplan, Solid Wood Cabinets, Stone Counters, Thermostat, Tray Ceiling(s), Walk-In Closet(s)
Heating Central
Cooling Central Air
Flooring Carpet, Tile, Wood
Fireplace false
Appliance Built-In Oven, Dishwasher, Dryer, Microwave, Range Hood, Refrigerator, Washer
Laundry Laundry Room
Exterior
Exterior Feature Balcony, French Doors, Garden, Outdoor Kitchen, Sidewalk, Sliding Doors
Garage Spaces 3.0
Pool Child Safety Fence, Gunite, In Ground, Screen Enclosure
Community Features Clubhouse, Fitness Center, Lake, Park, Playground, Pool, Tennis Courts
Utilities Available Cable Available, Electricity Available, Sewer Available, Water Available
Amenities Available Clubhouse, Fitness Center, Park, Playground, Pool, Tennis Court(s)
Waterfront true
Waterfront Description Lake
View Y/N 1
Water Access 1
Water Access Desc Lake
Roof Type Slate
Attached Garage true
Garage true
Private Pool Yes
Building
Story 2
Entry Level Two
Foundation Slab
Lot Size Range 1 to less than 2
Sewer Public Sewer
Water Public
Structure Type Block, Concrete, Stucco
New Construction false
Construction Status Inspections
Schools
Elementary Schools Summerlake Elementary
Middle Schools Horizon West Middle School
High Schools Horizon High School
Others
Pets Allowed Yes
HOA Fee Include Pool, Recreational Facilities
Senior Community No
Ownership Fee Simple
Monthly Total Fees $125
Acceptable Financing Cash, Conventional
Membership Fee Required Required
Listing Terms Cash, Conventional
Special Listing Condition None
Read Less

© 2024 My Florida Regional MLS DBA Stellar MLS. All Rights Reserved.
Bought with TERRA HOMES LLC
GET MORE INFORMATION




