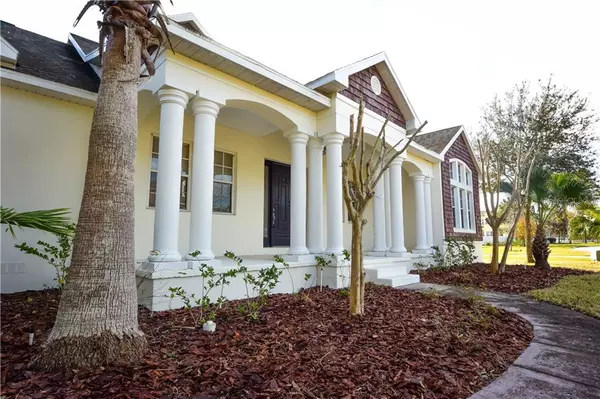For more information regarding the value of a property, please contact us for a free consultation.
3716 WIREGRASS RD New Port Richey, FL 34655
Want to know what your home might be worth? Contact us for a FREE valuation!

Our team is ready to help you sell your home for the highest possible price ASAP
Key Details
Sold Price $390,000
Property Type Single Family Home
Sub Type Single Family Residence
Listing Status Sold
Purchase Type For Sale
Square Footage 2,723 sqft
Price per Sqft $143
Subdivision Longleaf Neighborhood 02
MLS Listing ID W7829367
Sold Date 02/24/21
Bedrooms 3
Full Baths 2
Half Baths 1
HOA Fees $10/ann
HOA Y/N Yes
Year Built 2006
Annual Tax Amount $8,935
Lot Size 0.900 Acres
Acres 0.9
Property Description
Executive Home Located in the Beautiful Longleaf Community of Trinity. The home is located on a premium wooded conservation lot with wildlife abounds. The home features a grandiose front porch with beautiful columns. The floor plan features a formal living room, open kitchen with a breakfast bar, den, split bedroom, inside utility room, huge family room that is pre-plumbed for a wet bar, oversized 3 car garage, large primary suite, and a large covered back porch overlooking a pool sized backyard. The home has high ceilings with recessed lighting and there is a cathedral ceiling in the 2nd bedroom. The home is located on a quiet dead end road with very little local traffic. The Longleaf community is a neo-traditional community that emphasizes "community" and has many parks, playgrounds, clubhouse with a pool, restaurants, and "A" Rated Schools. The home is just down the road from the Starkey Market and the Starkey Trail for long walks or bike rides. This is a great opportunity to live the dream in Longleaf!!
Location
State FL
County Pasco
Community Longleaf Neighborhood 02
Zoning MPUD
Rooms
Other Rooms Den/Library/Office, Family Room, Great Room, Inside Utility
Interior
Interior Features Cathedral Ceiling(s), Ceiling Fans(s), Eat-in Kitchen, High Ceilings, Open Floorplan, Split Bedroom, Tray Ceiling(s), Walk-In Closet(s)
Heating Central, Electric
Cooling Central Air
Flooring Ceramic Tile, Laminate
Fireplace false
Appliance Dishwasher, Microwave, Range, Refrigerator
Laundry Laundry Room
Exterior
Exterior Feature French Doors
Garage Driveway, Garage Faces Side, Oversized, Tandem
Garage Spaces 2.0
Community Features Deed Restrictions, Golf Carts OK, Park, Playground, Pool, Sidewalks, Tennis Courts
Utilities Available Cable Connected, Electricity Connected, Public, Sewer Connected, Street Lights
Amenities Available Basketball Court, Clubhouse, Park, Playground, Pool, Recreation Facilities, Tennis Court(s)
Waterfront false
View Y/N 1
View Trees/Woods, Water
Roof Type Shingle
Porch Covered, Front Porch, Rear Porch
Attached Garage true
Garage true
Private Pool No
Building
Lot Description Conservation Area, Irregular Lot, Level, Oversized Lot, Paved
Story 1
Entry Level One
Foundation Slab
Lot Size Range 1/2 to less than 1
Sewer None
Water Public
Architectural Style Cape Cod
Structure Type Block,Stucco
New Construction false
Schools
Elementary Schools Longleaf Elementary-Po
Middle Schools River Ridge Middle-Po
High Schools River Ridge High-Po
Others
Pets Allowed Yes
HOA Fee Include Common Area Taxes,Pool,Escrow Reserves Fund,Maintenance Grounds,Management,Pool,Recreational Facilities
Senior Community No
Ownership Fee Simple
Monthly Total Fees $10
Acceptable Financing Cash, Conventional
Membership Fee Required Required
Listing Terms Cash, Conventional
Special Listing Condition Real Estate Owned
Read Less

© 2024 My Florida Regional MLS DBA Stellar MLS. All Rights Reserved.
Bought with FUTURE HOME REALTY
GET MORE INFORMATION




