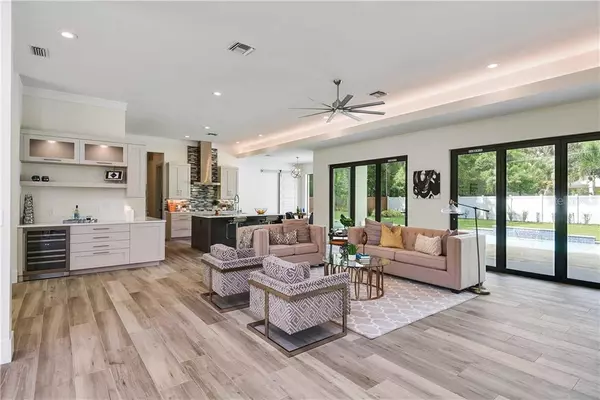For more information regarding the value of a property, please contact us for a free consultation.
1225 CHICHESTER ST Orlando, FL 32803
Want to know what your home might be worth? Contact us for a FREE valuation!

Our team is ready to help you sell your home for the highest possible price ASAP
Key Details
Sold Price $1,170,000
Property Type Single Family Home
Sub Type Single Family Residence
Listing Status Sold
Purchase Type For Sale
Square Footage 4,318 sqft
Price per Sqft $270
Subdivision Beverly Shores
MLS Listing ID O5816114
Sold Date 03/27/20
Bedrooms 5
Full Baths 5
Construction Status Financing,Inspections
HOA Y/N No
Year Built 2019
Annual Tax Amount $6,733
Lot Size 0.310 Acres
Acres 0.31
Lot Dimensions 100x135
Property Description
New timeless & modern 5 bedroom & 5 bath custom pool estate with 11-ft coffered lighted ceilings is centrally located in Beverly Shores for proximity to the top restaurants, entertaining, shopping, schools, and hospitals. Large dining room includes butler bar, built-ins & wine refrigerator. Chef’s kitchen has quartz counters, oversized island, under-cabinet lighting, plenty of cabinetry & walk-in pantry. Stainless Thermador double ovens, vitro-ceramic cooktop and soft touch refrigerator make cooking easy while enjoying views to the spacious landscaped backyard. Floor to ceiling bi-fold glass doors open to resort style salt pool with beach entry and umbrella holder. The master retreat welcomes relaxation with peaceful views, dual vanities, walk-in closet, soaking tub and glass shower. Behind the stairs is a bedroom or wonderful office with views to the front. Modern cable railing & plank hardwood flooring lead to loft with a balcony. The open hallway connects three large en-suite bedrooms with designer closets, ceiling fans and wood flooring. No feature is overlooked including thermal insulation in interior/ exterior walls and ceiling, 2 tankless gas water heaters, laundry room boasting new washer & dryer with utility sink & built-ins, and 3 car garage.
Location
State FL
County Orange
Community Beverly Shores
Zoning R-1AA/T
Rooms
Other Rooms Bonus Room, Breakfast Room Separate, Formal Dining Room Separate, Inside Utility, Loft
Interior
Interior Features Ceiling Fans(s), Coffered Ceiling(s), Crown Molding, Dry Bar, Eat-in Kitchen, High Ceilings, Open Floorplan, Solid Surface Counters, Solid Wood Cabinets, Split Bedroom, Stone Counters, Thermostat, Walk-In Closet(s)
Heating Central, Electric, Propane
Cooling Central Air
Flooring Ceramic Tile, Wood
Furnishings Unfurnished
Fireplace false
Appliance Built-In Oven, Convection Oven, Cooktop, Dishwasher, Disposal, Dryer, Exhaust Fan, Freezer, Microwave, Range Hood, Refrigerator, Tankless Water Heater, Washer, Wine Refrigerator
Laundry Inside, Laundry Room
Exterior
Exterior Feature Fence, Irrigation System, Lighting, Rain Gutters, Sidewalk, Sliding Doors
Garage Curb Parking, Driveway, Garage Door Opener, On Street, Oversized, Split Garage
Garage Spaces 3.0
Pool In Ground, Lighting, Salt Water
Utilities Available BB/HS Internet Available, Cable Available, Electricity Available, Electricity Connected, Phone Available, Propane, Public, Sewer Connected, Street Lights
Waterfront false
View Pool
Roof Type Shingle
Porch Covered, Front Porch, Patio, Porch, Rear Porch
Attached Garage true
Garage true
Private Pool Yes
Building
Lot Description City Limits, Near Public Transit, Oversized Lot, Sidewalk, Paved
Story 2
Entry Level Two
Foundation Slab
Lot Size Range 1/4 Acre to 21779 Sq. Ft.
Builder Name William Edward Construction
Sewer Public Sewer
Water Public
Architectural Style Contemporary
Structure Type Block,Stone
New Construction true
Construction Status Financing,Inspections
Schools
Elementary Schools Audubon Park K-8
Middle Schools Audubon Park K-8
High Schools Edgewater High
Others
Senior Community No
Ownership Fee Simple
Acceptable Financing Cash, Conventional
Listing Terms Cash, Conventional
Special Listing Condition None
Read Less

© 2024 My Florida Regional MLS DBA Stellar MLS. All Rights Reserved.
Bought with KELLER WILLIAMS WINTER PARK
GET MORE INFORMATION




