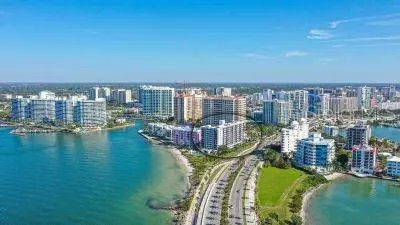11 SUNSET DR #303 Sarasota, FL 34236
UPDATED:
02/27/2025 04:14 AM
Key Details
Property Type Condo
Sub Type Condominium
Listing Status Active
Purchase Type For Sale
Square Footage 1,433 sqft
Price per Sqft $591
Subdivision Sunset Towers
MLS Listing ID A4642099
Bedrooms 2
Full Baths 2
Condo Fees $1,100
Construction Status Completed
HOA Y/N No
Originating Board Stellar MLS
Year Built 1980
Annual Tax Amount $11,141
Lot Size 1.890 Acres
Acres 1.89
Property Sub-Type Condominium
Property Description
The floor to ceiling windows let you enjoy the breathtaking views of the intracoastal waterway and Ringling Bridge. Secure entry to the luxury lobby with private mailboxes, elevator to your condo. You'll have easy access to the city's cultural treasures, year-round entertainment including St. Armand's Circle events and Sarasota's Saturday Farmer's Market. Just minutes from the famed Sarasota Opera House, The Ringling Museum, beautiful Lido Beach and Longboat Key.
Walkable to Downtown Sarasota, Marina Jacks and St. Armand's Circle. In addition, there are many activities, restaurants, world class shopping and weekly events that will be sure to fill your days.
The beautifully maintained and updated public spaces include a two-story deck overlooking Sarasota Bay, a fully updated salt water heated pool, a private beach, kayak storage, a fitness center, covered assigned parking, and secure entry, all overseen by a manager who lives onsite. The unit itself has been owned by the same family since the building was constructed in 1960. Enjoy the lovely views of Golden Gate Point, Sarasota Bay, and the Ringling Causeway. With two spacious bedrooms, the master bedroom features an ensuite bath.
This is a fantastic opportunity to own your own Downtown Sarasota oasis!
Location
State FL
County Sarasota
Community Sunset Towers
Zoning DTB
Interior
Interior Features Elevator, Living Room/Dining Room Combo, Open Floorplan, Solid Surface Counters, Split Bedroom, Thermostat, Tray Ceiling(s), Walk-In Closet(s)
Heating Central, Electric
Cooling Central Air
Flooring Carpet, Hardwood
Fireplace false
Appliance Dishwasher, Disposal, Dryer, Electric Water Heater, Microwave, Range Hood, Refrigerator, Washer
Laundry Electric Dryer Hookup, Inside, Laundry Closet, Washer Hookup
Exterior
Exterior Feature Private Mailbox, Sliding Doors
Parking Features Assigned, Covered, Guest, Under Building
Garage Spaces 1.0
Pool Deck, Gunite, Heated, In Ground
Community Features Buyer Approval Required, Fitness Center
Utilities Available Cable Connected, Electricity Connected, Phone Available, Public, Water Connected
Waterfront Description Intracoastal Waterway
View Y/N Yes
Water Access Yes
Water Access Desc Beach,Intracoastal Waterway
View Water
Roof Type Membrane
Porch Patio
Attached Garage false
Garage true
Private Pool No
Building
Lot Description City Limits, Landscaped, Near Marina
Story 11
Entry Level Three Or More
Foundation Concrete Perimeter, Slab
Sewer None
Water Public
Structure Type Stucco
New Construction false
Construction Status Completed
Schools
Elementary Schools Alta Vista Elementary
Middle Schools Booker Middle
High Schools Booker High
Others
Pets Allowed Yes
HOA Fee Include Pool,Maintenance Structure,Maintenance Grounds,Management,Pest Control,Sewer,Trash,Water
Senior Community No
Ownership Condominium
Monthly Total Fees $1, 100
Acceptable Financing Cash, Conventional
Membership Fee Required None
Listing Terms Cash, Conventional
Special Listing Condition None
Virtual Tour https://www.propertypanorama.com/instaview/stellar/A4642099




